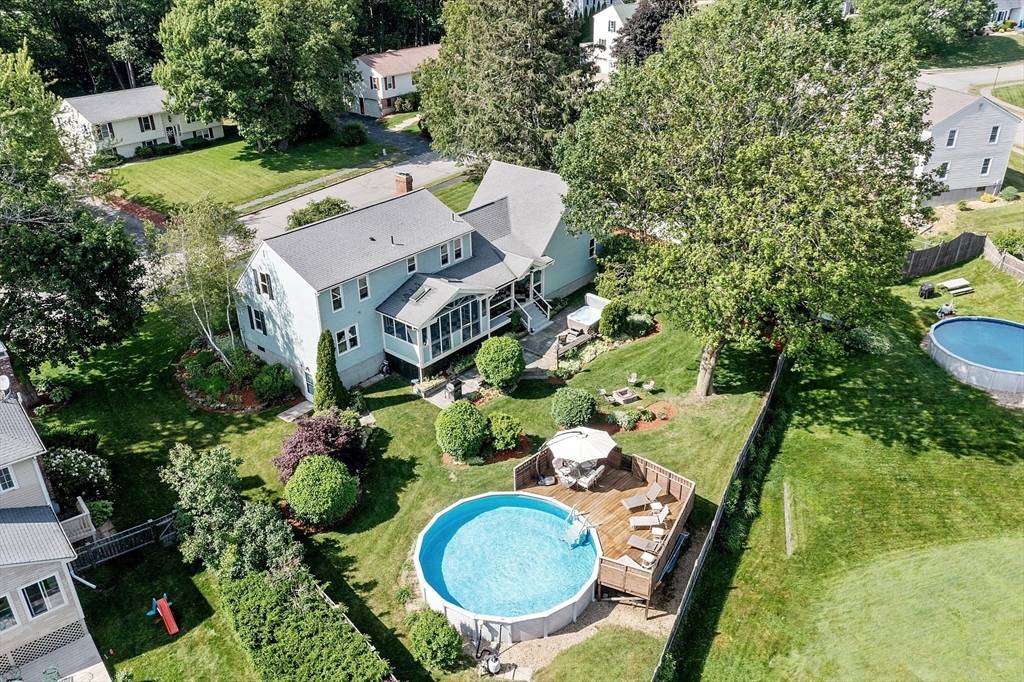3 Sycamore Dr Rutland, MA 01543
3 Beds
2.5 Baths
2,138 SqFt
OPEN HOUSE
Sat Jun 21, 11:00am - 1:00pm
Sun Jun 22, 12:00pm - 2:00pm
UPDATED:
Key Details
Property Type Single Family Home
Sub Type Single Family Residence
Listing Status Active
Purchase Type For Sale
Square Footage 2,138 sqft
Price per Sqft $315
MLS Listing ID 73393024
Style Cape,Other (See Remarks)
Bedrooms 3
Full Baths 2
Half Baths 1
HOA Y/N false
Year Built 1988
Annual Tax Amount $6,764
Tax Year 2025
Lot Size 0.360 Acres
Acres 0.36
Property Sub-Type Single Family Residence
Property Description
Location
State MA
County Worcester
Zoning RES
Direction Central Tree Rd to Summer Hill Dr to Sycamore Dr; follow my arrow signs
Rooms
Family Room Flooring - Hardwood
Basement Full, Finished, Walk-Out Access, Interior Entry
Primary Bedroom Level Second
Dining Room Flooring - Hardwood, Closet - Double
Kitchen Closet/Cabinets - Custom Built, Flooring - Hardwood, Pantry, Countertops - Stone/Granite/Solid, Kitchen Island, Cabinets - Upgraded, Deck - Exterior, Open Floorplan, Recessed Lighting, Remodeled, Slider, Stainless Steel Appliances, Lighting - Pendant
Interior
Interior Features Dining Area, Slider, Walk-In Closet(s), Wet bar, Storage, Sun Room, Bonus Room, Home Office, Wet Bar, Other
Heating Baseboard, Oil
Cooling Window Unit(s), 3 or More
Flooring Tile, Carpet, Hardwood, Flooring - Hardwood
Fireplaces Number 1
Appliance Tankless Water Heater, Range, Dishwasher, Disposal, Microwave, Refrigerator
Laundry Closet/Cabinets - Custom Built, Electric Dryer Hookup, Washer Hookup, First Floor
Exterior
Exterior Feature Porch, Porch - Screened, Deck - Roof, Deck - Wood, Patio, Covered Patio/Deck, Pool - Above Ground, Rain Gutters, Hot Tub/Spa, Professional Landscaping, Decorative Lighting, Screens, Fenced Yard
Garage Spaces 2.0
Fence Fenced/Enclosed, Fenced
Pool Above Ground
Community Features Park, Walk/Jog Trails, Golf, Conservation Area, Public School, Sidewalks
Utilities Available for Electric Range, for Electric Dryer, Washer Hookup
Roof Type Asphalt/Composition Shingles
Total Parking Spaces 4
Garage Yes
Private Pool true
Building
Lot Description Level
Foundation Concrete Perimeter
Sewer Public Sewer
Water Public
Architectural Style Cape, Other (See Remarks)
Others
Senior Community false
Acceptable Financing Contract
Listing Terms Contract
Virtual Tour https://vimeo.com/1094377110/5566a650e9?share=copy
GET MORE INFORMATION





