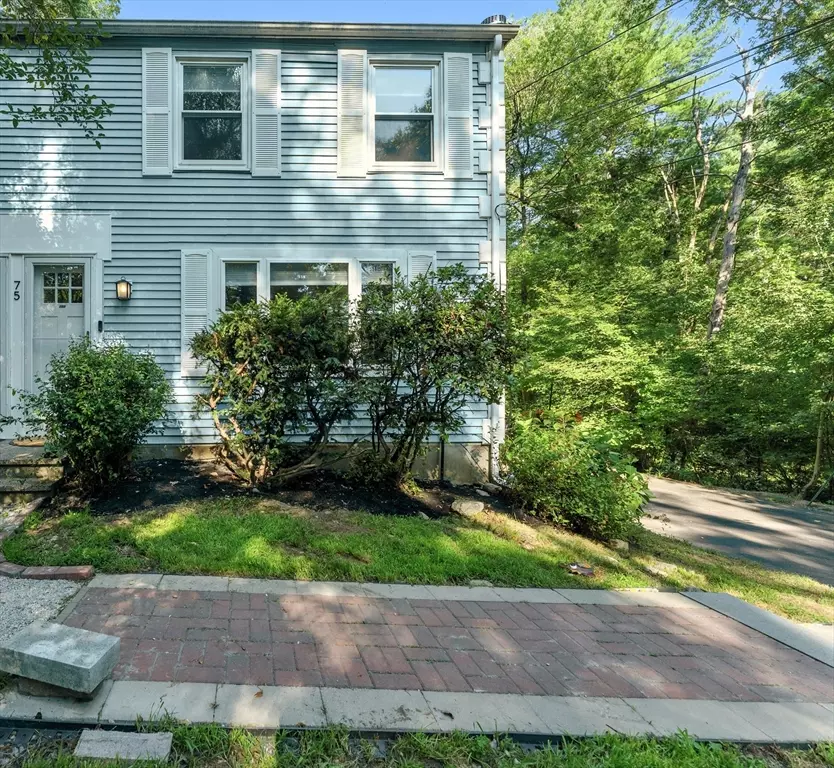75 Southwest Cutoff #B Northborough, MA 01532
2 Beds
1.5 Baths
1,260 SqFt
OPEN HOUSE
Sun Jul 27, 12:00pm - 2:00pm
UPDATED:
Key Details
Property Type Single Family Home
Sub Type Condex
Listing Status Active
Purchase Type For Sale
Square Footage 1,260 sqft
Price per Sqft $313
MLS Listing ID 73408846
Bedrooms 2
Full Baths 1
Half Baths 1
Year Built 1982
Annual Tax Amount $4,249
Tax Year 2025
Lot Size 0.850 Acres
Acres 0.85
Property Sub-Type Condex
Property Description
Location
State MA
County Worcester
Zoning RC
Direction Rte 20 Northborough
Rooms
Family Room Flooring - Laminate
Basement Y
Kitchen Flooring - Laminate, Countertops - Stone/Granite/Solid, French Doors, Kitchen Island, Deck - Exterior, Stainless Steel Appliances
Interior
Interior Features Internet Available - Unknown
Heating Electric
Cooling Window Unit(s)
Flooring Wood, Laminate
Fireplaces Number 1
Fireplaces Type Family Room
Appliance Range, Dishwasher, Microwave, Refrigerator, Washer
Laundry Bathroom - Full, In Unit, Electric Dryer Hookup, Washer Hookup
Exterior
Exterior Feature Deck - Access Rights, Patio
Garage Spaces 1.0
Community Features Public Transportation, Tennis Court(s), Park, Walk/Jog Trails, Golf, Laundromat, Highway Access, House of Worship, Private School, Public School, T-Station
Utilities Available for Electric Range, for Electric Oven, for Electric Dryer, Washer Hookup
Roof Type Asphalt/Composition Shingles
Total Parking Spaces 2
Garage Yes
Building
Story 2
Sewer Private Sewer
Water Private
Schools
Middle Schools Melican Middle
High Schools Algonquin
Others
Senior Community false
Acceptable Financing Contract
Listing Terms Contract
GET MORE INFORMATION





