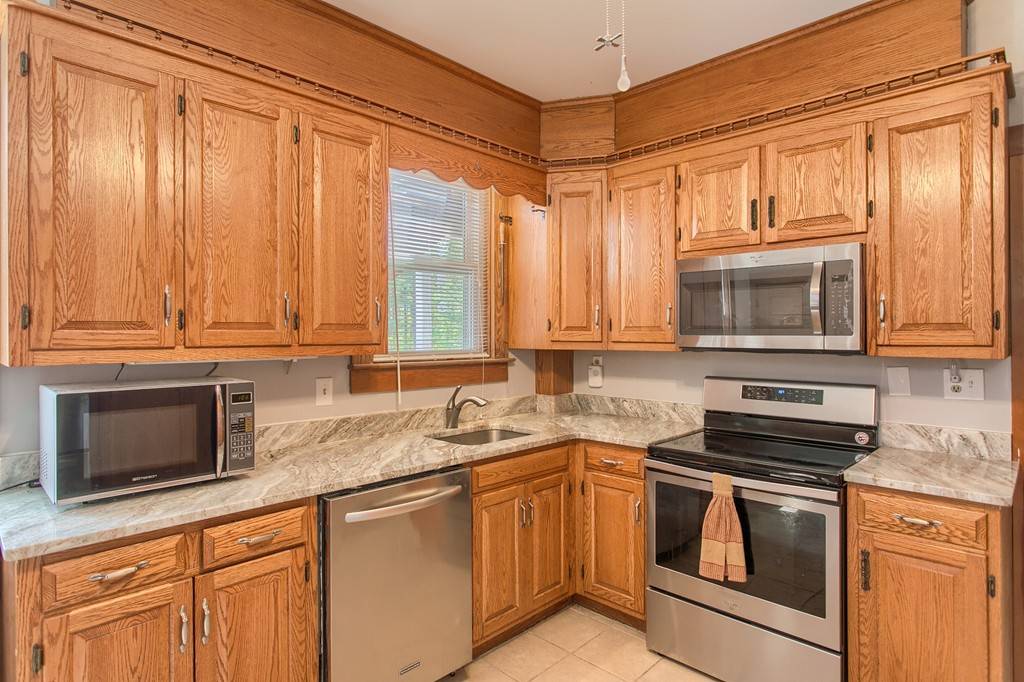$530,000
$499,900
6.0%For more information regarding the value of a property, please contact us for a free consultation.
83 Washington St Ayer, MA 01432
7 Beds
4.5 Baths
3,959 SqFt
Key Details
Sold Price $530,000
Property Type Multi-Family
Sub Type 3 Family
Listing Status Sold
Purchase Type For Sale
Square Footage 3,959 sqft
Price per Sqft $133
MLS Listing ID 72596458
Sold Date 01/10/20
Bedrooms 7
Full Baths 4
Half Baths 1
Year Built 1880
Annual Tax Amount $5,525
Tax Year 2018
Lot Size 0.620 Acres
Acres 0.62
Property Sub-Type 3 Family
Property Description
Investors or owner occupant this house has all of the old charm with the important updates and a three car garage on a peaceful lot. You'll find hardwoods throughout, a stunning staircase, stained glass windows, beautiful woodwork and built-ins, along with newer interior paint, mostly ss appliances, granite counter tops in first unit and second units, washer and dryer in each apartment, and updated electrical. New roof and new oil tank in 2018. New furnace in 2017, another in 2019. Heat/Electric separate, all units have hardwood floors, updated kitchens, recently painted, and washer and dryers in each unit. Possible condo conversion, buyer to do due diligence. 1 open house DECEMBER 1st from 12-2, all offers if any to be submitted by Dec. 2nd by 5pm
Location
State MA
County Middlesex
Zoning Res
Direction Main to Washington St
Rooms
Basement Full, Interior Entry, Bulkhead, Unfinished
Interior
Interior Features Unit 1(Ceiling Fans, Stone/Granite/Solid Counters, Bathroom With Tub & Shower), Unit 2(Stone/Granite/Solid Counters, Bathroom with Shower Stall, Bathroom With Tub & Shower), Unit 1 Rooms(Living Room, Dining Room, Kitchen, Mudroom), Unit 2 Rooms(Living Room, Dining Room, Kitchen)
Heating Unit 1(Forced Air, Gas), Unit 2(Oil), Unit 3(Electric)
Flooring Unit 1(undefined), Unit 2(Hardwood Floors), Unit 3(Hardwood Floors)
Fireplaces Number 2
Appliance Unit 1(Range, Dishwasher, Microwave, Refrigerator), Unit 2(Refrigerator, Washer, Dryer), Unit 3(Refrigerator, Washer, Dryer), Oil Water Heater
Exterior
Garage Spaces 3.0
Community Features Public Transportation, Park, Walk/Jog Trails, Golf, Medical Facility, Bike Path, Conservation Area, Highway Access, House of Worship, Public School, T-Station
Waterfront Description Beach Front, Lake/Pond
Roof Type Shingle
Total Parking Spaces 6
Garage Yes
Building
Lot Description Additional Land Avail.
Story 6
Foundation Stone
Sewer Public Sewer
Water Public
Read Less
Want to know what your home might be worth? Contact us for a FREE valuation!

Our team is ready to help you sell your home for the highest possible price ASAP
Bought with Mark Pitzi • J. Barrett & Company
GET MORE INFORMATION





