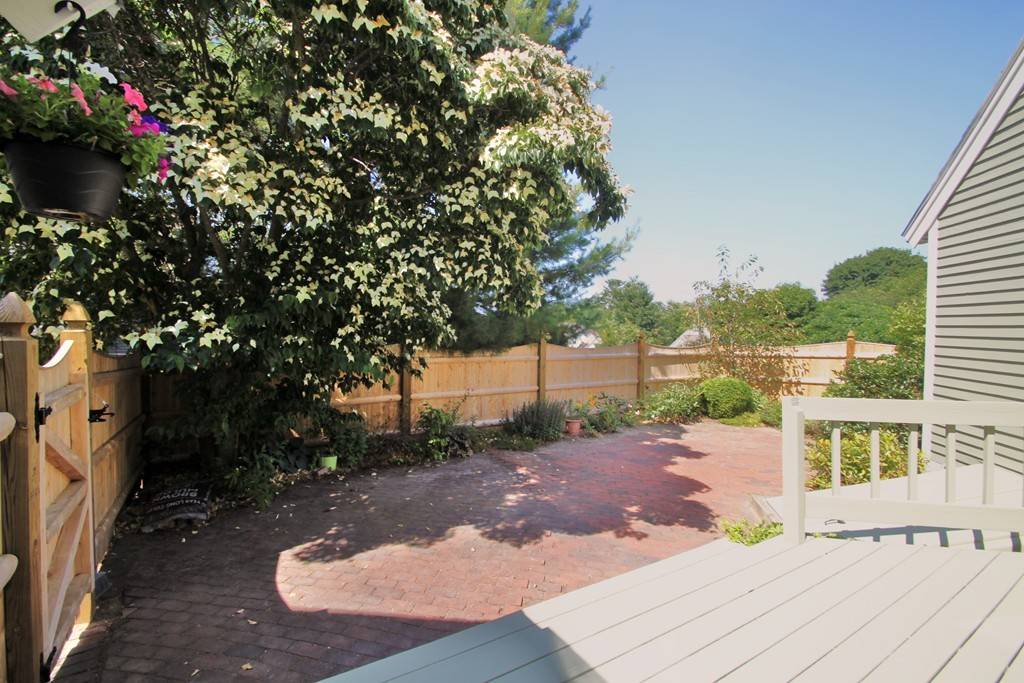$510,000
$549,900
7.3%For more information regarding the value of a property, please contact us for a free consultation.
48 Wheelwright Farm #48 Cohasset, MA 02025
2 Beds
2.5 Baths
2,877 SqFt
Key Details
Sold Price $510,000
Property Type Condo
Sub Type Condominium
Listing Status Sold
Purchase Type For Sale
Square Footage 2,877 sqft
Price per Sqft $177
MLS Listing ID 72532598
Sold Date 11/22/19
Bedrooms 2
Full Baths 2
Half Baths 1
HOA Fees $611/mo
HOA Y/N true
Year Built 1986
Annual Tax Amount $6,346
Tax Year 2019
Property Sub-Type Condominium
Property Description
With almost 3,000 sq ft of living space, this light-filled picture perfect Cape style home offers the best in affordable Cohasset living and is surrounded by sweeping lawns, lovely gardens and a private enclosed brick patio. The home features a living room and dining room sharing a 2-sided fireplace, a large eat-in kitchen and family room with sliders to a brick patio and a 1st floor master bedroom with a master bath. The second floor has a large bedroom with a full bath and a loft work area. The lower level is finished for a perfect game room and/or spacious office with storage galore!!
Location
State MA
County Norfolk
Zoning RES
Direction Beechwood Street to Wheelwright Farm.
Rooms
Family Room Bathroom - Half, Closet, Flooring - Hardwood, Deck - Exterior, Open Floorplan, Slider
Primary Bedroom Level First
Dining Room Closet/Cabinets - Custom Built, Flooring - Wall to Wall Carpet, Window(s) - Picture, Open Floorplan
Kitchen Closet, Flooring - Hardwood, Window(s) - Picture, Open Floorplan
Interior
Interior Features Closet, Entrance Foyer, Game Room, Loft
Heating Forced Air, Oil
Cooling Central Air
Flooring Tile, Carpet, Hardwood, Flooring - Stone/Ceramic Tile, Flooring - Wall to Wall Carpet
Fireplaces Number 1
Fireplaces Type Dining Room, Living Room
Appliance Range, Dishwasher, Microwave, Refrigerator
Laundry In Basement
Exterior
Exterior Feature Garden
Garage Spaces 2.0
Fence Fenced
Community Features Public Transportation, Shopping, Pool, Tennis Court(s), Park, Walk/Jog Trails
Waterfront Description Beach Front, Ocean
Roof Type Shingle
Total Parking Spaces 2
Garage Yes
Building
Story 3
Sewer Private Sewer
Water Public
Read Less
Want to know what your home might be worth? Contact us for a FREE valuation!

Our team is ready to help you sell your home for the highest possible price ASAP
Bought with Terry Johnson • Coldwell Banker Residential Brokerage - Scituate
GET MORE INFORMATION





