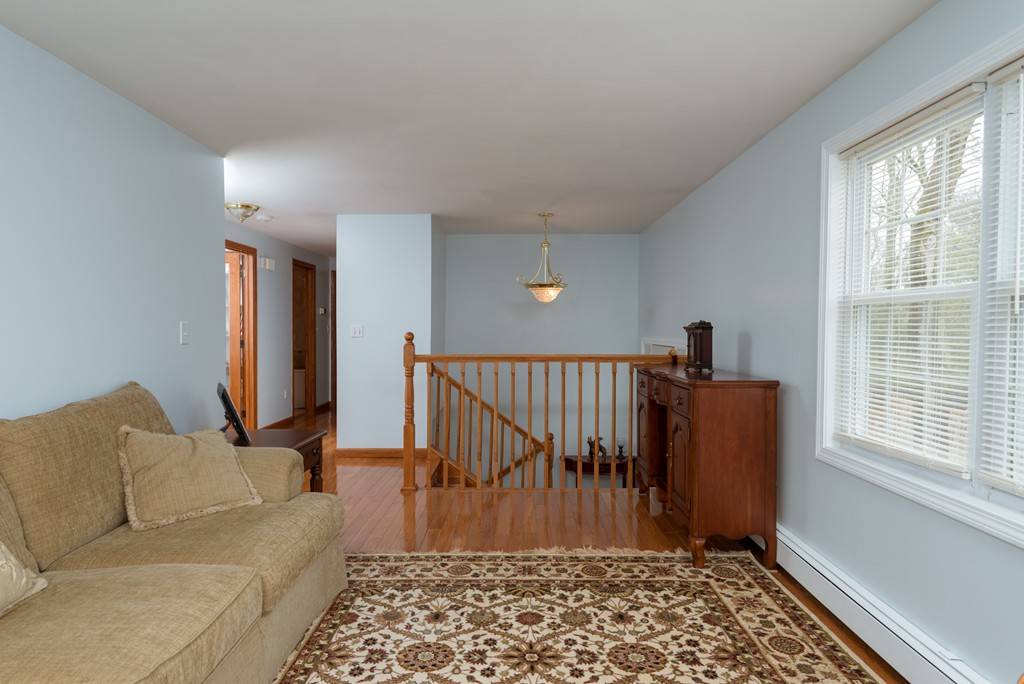$400,000
$409,900
2.4%For more information regarding the value of a property, please contact us for a free consultation.
34 Overlook Rd Weymouth, MA 02189
3 Beds
1.5 Baths
1,222 SqFt
Key Details
Sold Price $400,000
Property Type Single Family Home
Sub Type Single Family Residence
Listing Status Sold
Purchase Type For Sale
Square Footage 1,222 sqft
Price per Sqft $327
MLS Listing ID 72307838
Sold Date 08/02/18
Style Raised Ranch
Bedrooms 3
Full Baths 1
Half Baths 1
Year Built 2000
Annual Tax Amount $4,154
Tax Year 2018
Lot Size 4,791 Sqft
Acres 0.11
Property Sub-Type Single Family Residence
Property Description
Picture perfect home located close to everything in Weymouth. This home built in 2000 has been loved and updated nicely. Drenched with natural light located at the top of the neighborhood with distant views of Boston. Freshly painted roomy interior with hardwood floors help this home shine. Some recent improvements include refinished kitchen cabinets, countertops, sink and faucet. Doors and stairs replaced with custom wood. New vanity in half bath. New roof with 40 year Landmark Pro shingles. New backyard shed and wood decking replaced in 2017. One car garage. Private fenced back yard is on the edge of Cavern Rock park. Walking distance to Whitman's Pond. Easy access for commuters with a five minute drive to the highway, ten minutes to Quincy Adams or Braintree red line, three minutes to commuter rail. Fifteen minute drive to Nantasket and a ten minute drive to Wompatuck State Park. Convenient access to shopping five minutes from Stop and Shop and Whole Foods. A great opportunity!!
Location
State MA
County Norfolk
Zoning R-1
Direction RTE 53 to Westminster to Overlook
Rooms
Family Room Flooring - Stone/Ceramic Tile, Cable Hookup, High Speed Internet Hookup, Recessed Lighting
Basement Full, Finished
Primary Bedroom Level First
Kitchen Closet, Flooring - Laminate, Exterior Access, Recessed Lighting
Interior
Interior Features Cable Hookup, High Speed Internet Hookup, Study, Bonus Room
Heating Baseboard, Oil
Cooling None
Flooring Wood, Tile, Vinyl, Laminate, Flooring - Hardwood, Flooring - Wall to Wall Carpet
Appliance Range, Dishwasher, Oil Water Heater, Utility Connections for Electric Range, Utility Connections for Electric Oven, Utility Connections for Electric Dryer
Exterior
Exterior Feature Rain Gutters, Storage, Stone Wall
Garage Spaces 1.0
Fence Fenced/Enclosed, Fenced
Community Features Public Transportation, Shopping, Park, Walk/Jog Trails, Medical Facility, Laundromat, Bike Path, Highway Access, Public School
Utilities Available for Electric Range, for Electric Oven, for Electric Dryer
Waterfront Description Beach Front, Lake/Pond, 1/10 to 3/10 To Beach
Roof Type Shingle
Total Parking Spaces 2
Garage Yes
Building
Foundation Concrete Perimeter
Sewer Public Sewer
Water Public
Architectural Style Raised Ranch
Schools
Elementary Schools Seach
Middle Schools Chapman/Abigail
High Schools Weymouth
Others
Senior Community false
Read Less
Want to know what your home might be worth? Contact us for a FREE valuation!

Our team is ready to help you sell your home for the highest possible price ASAP
Bought with Austin Partain • William Raveis R.E. & Home Services
GET MORE INFORMATION





