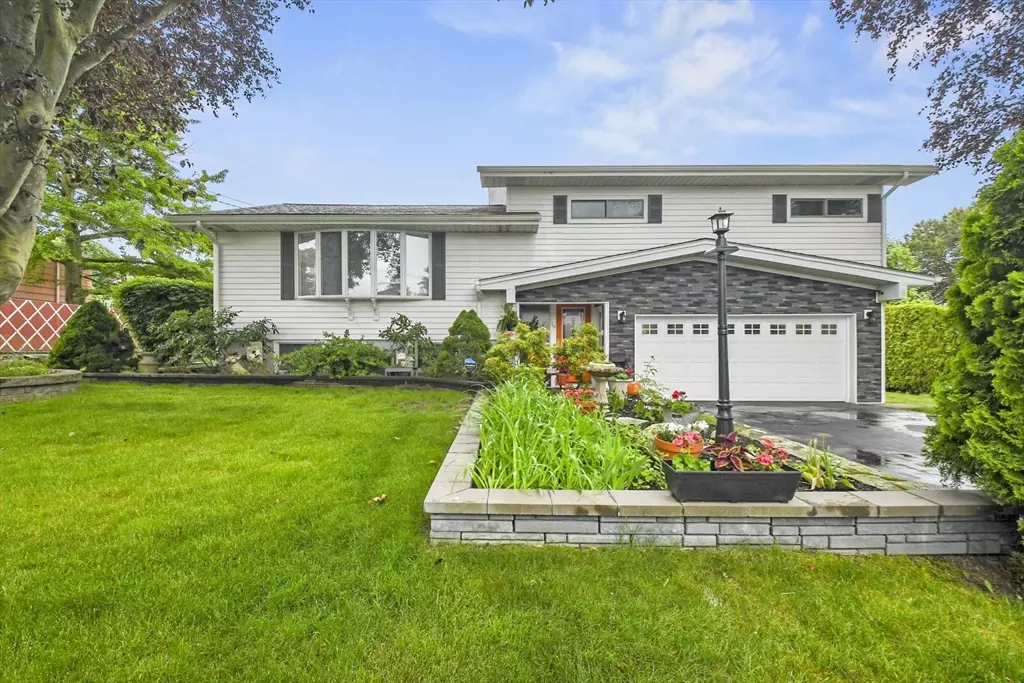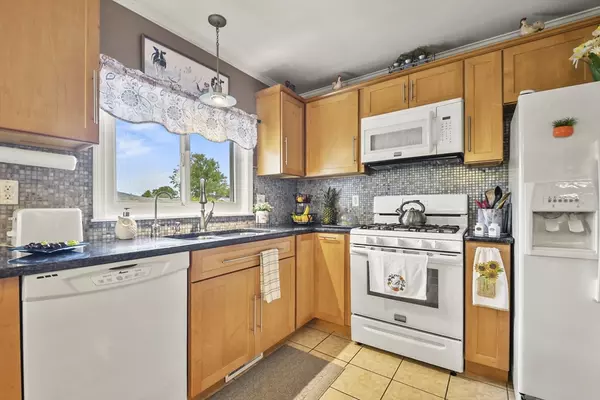$560,000
$559,900
For more information regarding the value of a property, please contact us for a free consultation.
16 Templeton St. New Bedford, MA 02740
3 Beds
2.5 Baths
1,696 SqFt
Key Details
Sold Price $560,000
Property Type Single Family Home
Sub Type Single Family Residence
Listing Status Sold
Purchase Type For Sale
Square Footage 1,696 sqft
Price per Sqft $330
MLS Listing ID 73383947
Sold Date 07/21/25
Style Split Entry
Bedrooms 3
Full Baths 2
Half Baths 1
HOA Y/N false
Year Built 1960
Annual Tax Amount $4,393
Tax Year 2024
Lot Size 7,405 Sqft
Acres 0.17
Property Sub-Type Single Family Residence
Property Description
Welcome to 16 Templeton St! Discover the charm and comfort of this thoughtfully updated split-level home, where pride of ownership shines throughout. Located in one of the city's most desired neighborhoods, this 3-bedroom, 2.5-bath property offers an open and inviting layout perfect for modern living. Thoughtfully renovated, the home features high-quality Andersen windows, numerous upgrades, and exceptional attention to detail. Highlights include a versatile family room that can also function as a home office, playroom, or workout space. Two-car garage offers ample storage and convenience. Ideally located less than a mile from Buttonwood Park and within walking distance to local schools, this home offers easy access to the highway,supermarkets, dining, and daily essentials. Just a short drive to the train station, it's a perfect spot for commuters seeking both comfort and convenience. Don't miss the chance to make this house your home—schedule your showing today!
Location
State MA
County Bristol
Zoning RA
Direction Rockdale to Nemasket, right on Westview, left on Templeton.
Rooms
Family Room Bathroom - Full, Closet
Basement Partially Finished, Interior Entry, Concrete
Primary Bedroom Level Second
Dining Room Open Floorplan
Kitchen Flooring - Stone/Ceramic Tile, Countertops - Stone/Granite/Solid, Countertops - Upgraded, Breakfast Bar / Nook, Deck - Exterior, Open Floorplan, Gas Stove
Interior
Heating Forced Air, Natural Gas
Cooling Central Air
Flooring Wood, Tile, Carpet, Concrete
Fireplaces Number 1
Fireplaces Type Living Room
Appliance Gas Water Heater, Water Heater, Range, Dishwasher, Refrigerator, Washer, Dryer
Laundry Electric Dryer Hookup, Washer Hookup, In Basement
Exterior
Exterior Feature Deck - Wood, Patio, Storage, Screens
Garage Spaces 2.0
Community Features Public Transportation, Park, Walk/Jog Trails, Laundromat, Conservation Area, Highway Access, House of Worship, Public School
Utilities Available for Gas Range, for Electric Dryer, Washer Hookup
Roof Type Shingle
Total Parking Spaces 2
Garage Yes
Building
Foundation Concrete Perimeter
Sewer Public Sewer
Water Public
Architectural Style Split Entry
Schools
Elementary Schools Carter Brooks
Middle Schools Keith
High Schools Nbhs
Others
Senior Community false
Acceptable Financing Contract
Listing Terms Contract
Read Less
Want to know what your home might be worth? Contact us for a FREE valuation!

Our team is ready to help you sell your home for the highest possible price ASAP
Bought with Olga Rotaru • LAER Realty Partners
GET MORE INFORMATION





