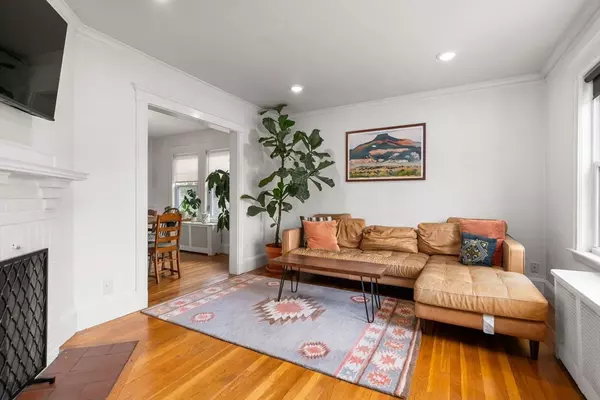$870,000
$799,000
8.9%For more information regarding the value of a property, please contact us for a free consultation.
26 Edgebrook Road Boston, MA 02132
3 Beds
2 Baths
1,330 SqFt
Key Details
Sold Price $870,000
Property Type Single Family Home
Sub Type Single Family Residence
Listing Status Sold
Purchase Type For Sale
Square Footage 1,330 sqft
Price per Sqft $654
MLS Listing ID 73391853
Sold Date 07/23/25
Style Bungalow
Bedrooms 3
Full Baths 2
HOA Y/N false
Year Built 1933
Annual Tax Amount $4,869
Tax Year 2025
Lot Size 3,920 Sqft
Acres 0.09
Property Sub-Type Single Family Residence
Property Description
Welcome to this beautifully updated bungalow in the heart of West Roxbury! Thoughtfully maintained with tasteful finishes throughout, this charming home offers two spacious bedrooms and a full bath on the main floor, perfect for comfortable one-level living. The second floor is a serene treetop retreat, featuring an additional bedroom, full bath, and versatile bonus space ideal for a home office, nursery, or reading nook. A full basement provides generous storage options. Step outside to your private, fully fenced yard with a brand-new patio—perfect for relaxing, entertaining, or gardening. The property also includes a garage and a large driveway for ample off-street parking. Located on a quiet street just minutes from local restaurants, shops, the commuter rail, and Hynes Field, this home offers the best of both tranquility and convenience. Don't miss this opportunity to own a move-in-ready gem in one of West Roxbury's most desirable neighborhoods!
Location
State MA
County Suffolk
Zoning R1
Direction VFW to Bonard Road to Edgebrook Road. Very close to Hynes Field!
Rooms
Basement Full, Interior Entry, Sump Pump, Radon Remediation System, Concrete, Unfinished
Primary Bedroom Level Second
Dining Room Closet/Cabinets - Custom Built, Flooring - Hardwood
Kitchen Countertops - Upgraded, Cabinets - Upgraded
Interior
Interior Features Wired for Sound
Heating Baseboard, Hot Water, Oil
Cooling Ductless
Flooring Wood
Fireplaces Number 1
Fireplaces Type Living Room
Appliance Water Heater, Oven, Dishwasher, Disposal, Microwave, Refrigerator, Freezer, Washer, Dryer
Laundry Gas Dryer Hookup, Washer Hookup, In Basement
Exterior
Exterior Feature Porch - Enclosed, Patio, Rain Gutters, Decorative Lighting, Screens, Fenced Yard, Garden
Garage Spaces 1.0
Fence Fenced
Community Features Public Transportation, Shopping, Pool, Park, Walk/Jog Trails, Medical Facility, Laundromat, Bike Path, Highway Access, Private School, Public School, T-Station
Roof Type Shingle
Total Parking Spaces 3
Garage Yes
Building
Foundation Concrete Perimeter
Sewer Public Sewer
Water Public
Architectural Style Bungalow
Others
Senior Community false
Acceptable Financing Contract
Listing Terms Contract
Read Less
Want to know what your home might be worth? Contact us for a FREE valuation!

Our team is ready to help you sell your home for the highest possible price ASAP
Bought with The Denman Group • Compass
GET MORE INFORMATION





