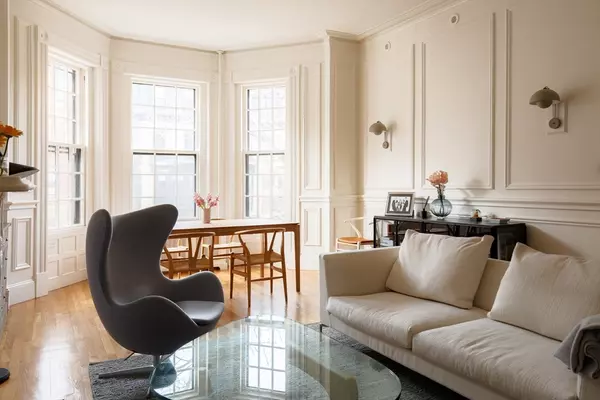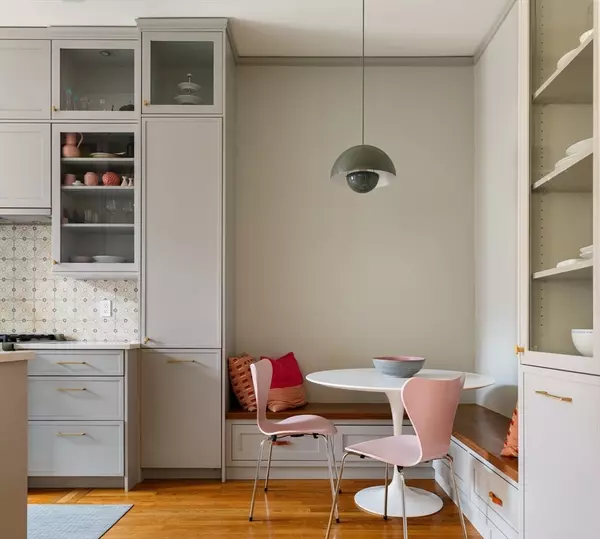$2,490,000
$2,499,000
0.4%For more information regarding the value of a property, please contact us for a free consultation.
236 Marlborough St #3 Boston, MA 02116
2 Beds
2 Baths
1,428 SqFt
Key Details
Sold Price $2,490,000
Property Type Condo
Sub Type Condominium
Listing Status Sold
Purchase Type For Sale
Square Footage 1,428 sqft
Price per Sqft $1,743
MLS Listing ID 73380244
Sold Date 07/24/25
Bedrooms 2
Full Baths 2
HOA Fees $973/mo
Year Built 1881
Annual Tax Amount $15,178
Tax Year 2025
Lot Size 1,306 Sqft
Acres 0.03
Property Sub-Type Condominium
Property Description
Welcome to 236 Marlborough Street, a beautiful second-floor brownstone condo nestled on Boston's most coveted street. This intentionally renovated 2 bed+ / 2 bath offers the perfect blend of Back Bay's classic charm with modern convenience. The thoughtfully designed floor plan includes a new chef's kitchen featuring designer appliances and fixtures, abundant cabinetry, and a cozy custom breakfast nook, which is ideal for morning coffee or casual dining. The spacious living area offers timeless elegance, complemented by crown molding, hardwood floors, and oversized windows which look out over Marlborough St. The spacious primary bedroom features custom built-ins, an en-suite bath, and an attached bonus room, which works as a great office/nursery or sunroom. The second bedroom provides ample space with abundant closet space. Other features include central AC, w/d in-unit, extra storage, and one direct-access assigned parking space behind the building, which is a true luxury in Back Bay.
Location
State MA
County Suffolk
Area Back Bay
Zoning CD
Direction On Marlborough between Exeter and Fairfield.
Rooms
Basement N
Interior
Heating Hot Water
Cooling Central Air
Flooring Wood
Fireplaces Number 2
Appliance Range, Dishwasher, Disposal, Microwave, Refrigerator, Freezer, Washer, Dryer
Laundry In Unit
Exterior
Community Features Public Transportation, Shopping, Park, Walk/Jog Trails, Medical Facility, Laundromat, Bike Path, Highway Access, House of Worship, Private School, Public School, T-Station, University
Total Parking Spaces 1
Garage No
Building
Story 1
Sewer Public Sewer
Water Public
Others
Pets Allowed Yes w/ Restrictions
Senior Community false
Read Less
Want to know what your home might be worth? Contact us for a FREE valuation!

Our team is ready to help you sell your home for the highest possible price ASAP
Bought with Boston Real Estate Group • Compass
GET MORE INFORMATION





