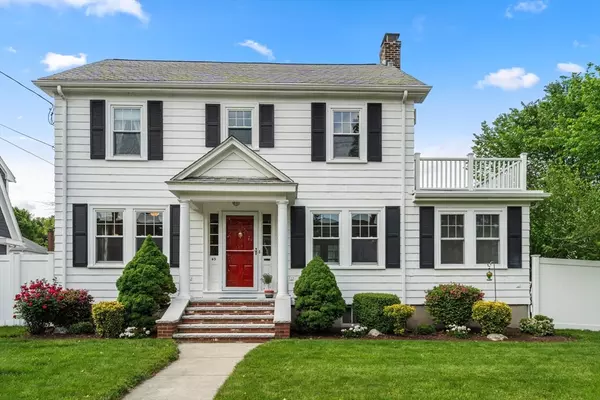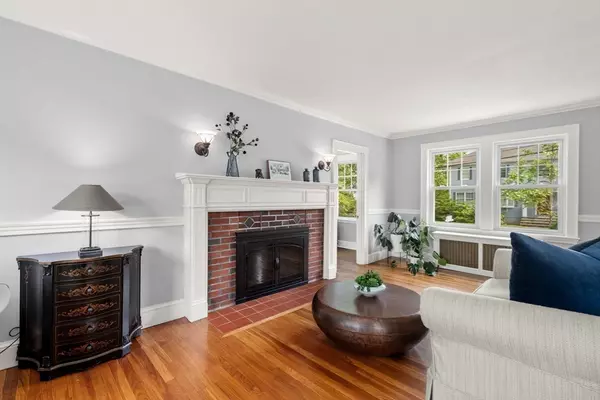$1,470,000
$1,495,000
1.7%For more information regarding the value of a property, please contact us for a free consultation.
43 Chilton St Belmont, MA 02478
3 Beds
2 Baths
1,620 SqFt
Key Details
Sold Price $1,470,000
Property Type Single Family Home
Sub Type Single Family Residence
Listing Status Sold
Purchase Type For Sale
Square Footage 1,620 sqft
Price per Sqft $907
Subdivision Winn Brook
MLS Listing ID 73384780
Sold Date 07/24/25
Style Colonial
Bedrooms 3
Full Baths 2
HOA Y/N false
Year Built 1930
Annual Tax Amount $14,135
Tax Year 2025
Lot Size 7,405 Sqft
Acres 0.17
Property Sub-Type Single Family Residence
Property Description
Ideally sited on a corner lot in Belmont's coveted Winn Brook neighborhood, this center-entrance Colonial possesses classic charm and exceptional curb appeal. A front-to-back living room with wood-burning fireplace flows into a lovely sunroom wrapped in windows. A pretty dining room with period moldings opens to a spacious kitchen with maple cabinetry, granite counters and gas cooking. Upstairs, the primary bedroom offers a walk-in closet and a walk-out roof deck. Two additional bedrooms and an updated family bath complete the 2nd floor. A partially finished walk-up attic (not included in sqft) await your renovation and expansion ideas. The lower level includes finished space for media and recreation, 3/4 bath, laundry closet plus ample storage. The beautiful fenced yard features a thoughtful mix of patio, lush lawn, mature plantings, new hardscape, new back steps and a two-car garage. Walk to town center, commuter rail, top schools and conservation land. Easy commuting by car or bike.
Location
State MA
County Middlesex
Zoning SC
Direction Use GPS
Rooms
Basement Full
Primary Bedroom Level Second
Dining Room Flooring - Hardwood, Wainscoting, Lighting - Overhead, Crown Molding
Kitchen Flooring - Stone/Ceramic Tile, Countertops - Upgraded, Exterior Access, Recessed Lighting, Stainless Steel Appliances, Peninsula, Lighting - Pendant
Interior
Interior Features Cabinets - Upgraded, Lighting - Overhead, Bathroom - 3/4, Closet/Cabinets - Custom Built, Sun Room, Media Room, Walk-up Attic, Internet Available - Broadband, Internet Available - DSL, High Speed Internet
Heating Hot Water, Oil
Cooling Window Unit(s)
Flooring Hardwood, Flooring - Hardwood, Flooring - Wall to Wall Carpet
Fireplaces Number 1
Fireplaces Type Living Room
Appliance Gas Water Heater, Range, Dishwasher, Disposal, Microwave, Refrigerator, Washer, Dryer, Range Hood
Laundry Electric Dryer Hookup, Washer Hookup, Closet - Double, In Basement
Exterior
Exterior Feature Porch, Deck - Roof, Patio, Rain Gutters, Fenced Yard, Fruit Trees, Garden
Garage Spaces 2.0
Fence Fenced/Enclosed, Fenced
Community Features Public Transportation, Shopping, Pool, Tennis Court(s), Park, Walk/Jog Trails, Golf, Medical Facility, Bike Path, Conservation Area, Highway Access, House of Worship, Private School, Public School, T-Station, University
Utilities Available for Gas Range, for Electric Dryer, Washer Hookup
Roof Type Shingle
Total Parking Spaces 2
Garage Yes
Building
Lot Description Corner Lot, Level
Foundation Concrete Perimeter
Sewer Public Sewer
Water Public
Architectural Style Colonial
Schools
Middle Schools Bms
High Schools Bhs
Others
Senior Community false
Acceptable Financing Contract
Listing Terms Contract
Read Less
Want to know what your home might be worth? Contact us for a FREE valuation!

Our team is ready to help you sell your home for the highest possible price ASAP
Bought with Robert Leahey • Lamacchia Realty, Inc.
GET MORE INFORMATION





